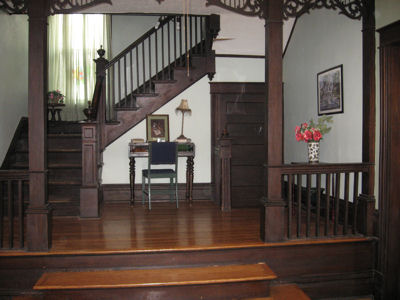back entrance 9'4" x 7'3" (back rear entrance from back yard paint/vinyl 2007)
bathroom 10' x 3'5" (down stairs bath at back of home paint/vinyl 2007)
kitchen 14'10" x 11'11" (new paint and vinyl 2007)
butler's pantry 9'10" x 5'4" (new paint and vinyl 2007)
dining room 5'4" x 13' (new paint~hard wood floors (redone 2006)
foyer to landing 14'2" x 12'1" (new paint~hard wood floors 2006)
living rm 17'11" x 13'6" (wall paper_hardwood floors redone 2006)
enc. front porch 28' x 9'4" and 15'2" x 7'10" (in/outdoor carpet)
bottom landing 11'10" x 8'1" (paint and floors redone 2006)
uppper landing 12'6" x 11'5" (paint and floors redone 2006)
master bdrm 16'2" x 14'5" (paint and floors redone 2006)
bdrm 2 12'5" x 8'11" (painted baby blue &
only room with carpet(new 2006)
bdrm 3 15'5" x 12'10" (blue wall paper with patriotic border~
has additional closet)
walk in closet 9'10" x 5'5" (adjoins blue wall papered bedroom)
upper bath 11'3" x 5'7" (adjoins bedroom 4 and upper landing new paint and vinyl 2007)
bdrm 4 11'3" x 8'5" (adjoins bath and laundry~new paint and vinyl 2007)
laundry room 9'5" x 7'4" and 10' x 5"11" ("L" shaped with hanging storage/shelf. W/D connect)
The lot is 40' wide and 190' deep. It is bordered by East Main Street which dead ends and Choate Lane which runs behind the home and has the garage access for parking. Garage has huge door sliding panel and single door access to back yard facing home. Garage is 30' wide and 50 deep from backyard to lane. It is approx one vehicle deep drive (crushed rock) to garage parking (parked our F150 easily.)
If you want to see this home or have more questions, contact SisterTipster@gmail.com
216-759-7596
Qualified buyers only please! 4% to buyer's agent at closing.
Thursday, July 2, 2009
Room Measurements for this Big Ole Home!
Labels:
antique home,
FSBO,
historic home,
Home for Sale,
Victorian home
Subscribe to:
Post Comments (Atom)


No comments:
Post a Comment