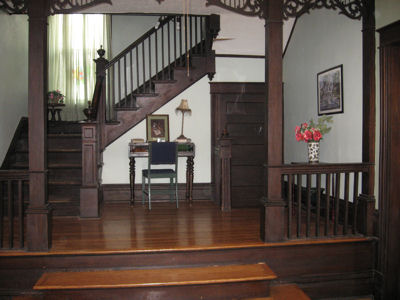


WHILE THESE ARE NOT what the kitchen is today, it does show some features of the space. The chimney is present and the opening from the chimney to the wall is the openway to the dining room. The fridge is in its current location and the shelves over the sink area are absent as well as all the cabinets. If you will scroll down the side bar to OLDER POST several other pages regarding the home will appear along with information regarding updates AND a picture, just one is all I have of the kitchen's current look. Please also note that in these pictures the ceiling is lower by 22 inches which has been corrected to the original height of 10ft. If you click http://1909homeforsale.blogspot.com/2009/04/eat-in-kitchenyum.html you can see the kitchen picture as it is today~without the furnishings: reproduction farmstyle sink base with dishwasher/pullout island cart and fridge stay.


No comments:
Post a Comment