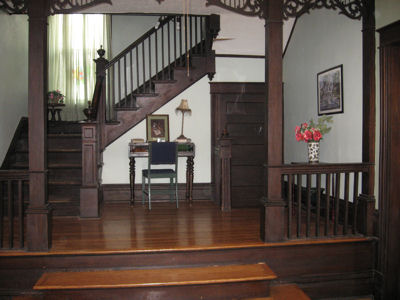- 3060 sq feet 4 bedroom/2bath home
- 1500 sq ft metal garage/concrete floor/loft for storage
- bedroom community of larger town two blocks from lake
- small yard for less maintenance~fruit trees/flowers
- refinished hardwood floors
- new vinyl flooring/paint
- Victorian features: 4 decorative carved fire places/summer covers, Edison Light Co lights, Original woodwork untouched by time, built in china, butler's pantry, two pocket doors, 10ft ceilings, gingerbread trim over stage area, ornate staircase, clawfoot tub~restored, historical kitchen remodel...
- Electrical service upgrades (Jan 09)
- plumbing upgrades (Jan o9)
- New Central Air 2006 (June)
- New Central forced air gas heat 2006 (October)
- New hot water heater 2008 (October)
- Termite bond transferable
- Foundation Upgrade 2008 (July)
It has beautiful mill work throughout. Up until three years ago it had wood burning heat and now gas forced air furnace which is located in the crawl space and flows upstairs as heat rises. Central air is in the attic space which also flows to the lower floors.
Originally the front porch, now enclosed was open and "L" shaped. The front porch is carpeted and has two exterior doors~one with a deck and handicap ramp (see heading pic).
The original doors and trims are intact. Some original lighting is present as well.
Laundry is upstairs for ease of use near the bedrooms.
Make an appointment to see this home.
Centrally located to many metropolitan cities:
- Nashville
- St. Louis
- Chicago
- Louisville...
Investors: TAKE NOTE~this home has loads of potential...Have you dreamed of a B&B or event home?
- Single Family dwelling
- Multiple Family if divided
- Bed and Breakfast potential
- Event Home potential (small weddings/dinners/parties)
This home has loads of storage!
- HUGE storage in laundry room!
- Bedrooms with large closets! Two bedrooms with two large closets in each!
- Attic space untapped potential!
- Oak Butler's Pantry with two large cupboards with shelving in between and veggie bin to store onions and potatoes!
- Area over down stairs bathroom for storage!
- Cabinet under the stairs!
- 1500 sq ft 9 CAR GARAGE!!
Home has bounds of Main Street and Lane so parking is present.
City water and sewage/city garbage service.
THIS IS A NICE HOME~recently painted and many many upgrades and...
The floor plan has been modernized to make the dining room either a family or dining room area by opening the wall between the kitchen and dining room!
This home's roof is the original moulded metal roof with tar resin covering. Chimneys are decorative only and there is vermiculite in the attic for insulation~since 1909 and now EPA has said should not be disturbed.
Siding is vinyl and aluminum mix. Windows have older storms, but are original to the home.
THIS IS A JEWEL~
Email for info on how you can see this home!
She's Sleeping Beauty! Won't you wake her up?
Location: Western Kentucky
Contact: SisterTipster@gmail.com


No comments:
Post a Comment