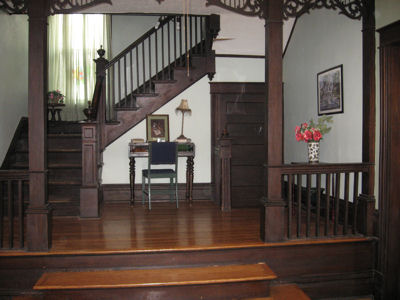
This is the stage area of the foyer. To the far left is the living room or large room with a decorative fireplace with summer cover that has three large windows to the enclosed front porch. It has a single pocket door. To the right of this view are double pocket doors that open into a dinning room or family room. We used it as a family room. It has a carved unusual decorative fireplace with summer cover and built in china closet and swinging oak door into the butler's pantry. There are three large windows in this room which makes the room bright and very cheery. Both lights in this room are original to the home. The floors have been refinished with satin poly urethane. The dark wood is consistant throughout the home except the kitchen/back foyer/bath area where all wood has been painted winter white. At the top of the stairs is a large landing where we had a sitting area. Very nice area for children to play or for a quiet reading nook.
 This is the fireplace in the family/den with built in china closet. There is no longer wall paper, but fresh paint.
This is the fireplace in the family/den with built in china closet. There is no longer wall paper, but fresh paint.Notice the ornate trim around the fireplace?
Don't forget that NOW is the time to see this beauty! She won't last long. . .
SisterTipster@gmail.com


No comments:
Post a Comment