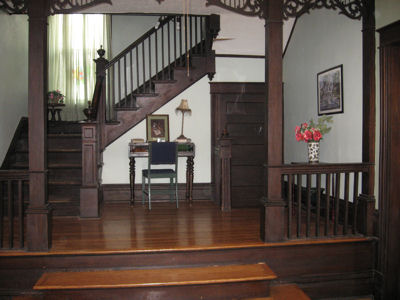This is the top of the stair case showing two newell posts and finials. The landing is quite large and may have originally included the bedroom that is between the two large bedrooms originally. We really don't know, but because it is so much smaller than the other three original bedrooms (two are currently the same size, the third was divided to make the bath around 1920 or earlier with clawfoot tub...)
I am so thrilled to share that this is NOT what the bathroom looks like today! Two years ago, luan and new flooring was installed in this upstairs bath (originally part of the large 3rd bedroom discussed above). At this time, the tub was turned to place the pipes you can see towards the wall beside the pedistal sink on the left upper of this picture. Tub was resurfaced and now sets beside a large window. The commode was replaced with a highboy water effecient model. There is a long gold gilt mirror over the pedistal sink and the walls are wainscotting of a wood paneling type. The walls were stripped of their wallpaper and are a warm yellowy beige. The trim is winter white, and the floor a brown mingle that extends without interuption into the adjoininng 4th bedroom. All woodwork window and door encasements were painted in this bath was previously painted so we did not strip them. The woodwork style is called rosettes or bullseye. This type of trim is in the entire upstairs of the home as well as the kitchen The downstairs formal spaces are different and more formal~the back entry and bath downstairs have simple moldings. The upstairs bathroom ceiling has was redone as in our purchase it was originally accoustic tile and now it is sheetrock with tape and mud.
This is the master bedroom fireplace. The room is painted soft green, has a ceiling fan and two closets. You can see them on either side of the fireplace. The tiles in this bedroom are a green and white mottled look. They are glazed ceramic and original as so much of this home. ALL fireplaces are decorative! They have the original coal fittings when the home was heated with coal. The closet on the right does not have a door installed. It was added by the owner prior to us and there are extra unused doors present with the home. The hardwood floors were refinished when the rest were done Jan 03. There is carpet in only one room, the room between this bedroom and the second bedroom which has wall paper of an Americana theme (red-white-blue border and med blue country print overall) The floor is this bedroom was not refinished and is a little darker, but is also not original to the home. The ceiling has wood with 1x2 trim and painted white with a ceiling fan. The fireplace mantle is similar in style to this one, except that the tiles are purple, yellow and green mingle. Very pretty! There is a closet built in on one side with a bi-fold solid door. There is a very large closet off the back of this bedroom that was originally an upstairs porch. The floor is planks as was original. There is a window in this closet.
Don't be decieved by this picture! The wall paper no longer exists in the diningroom and the light has a white frosted globe on top with crystal pendants hanging from the circle. This is what it looked like though when we purchased. I am sorry other than as description, that I have no picture of it now. It's pretty and original to the home. It is electric, but was once oil. It has a three way switch in it which is very nice for differing occasions. The fireplace in the dinningroom is ornate and somewhat unique. I've never seen one like it before!Remembering that the walls are now painted a soft gray-with green hugh, the fireplace is green and dark green mingle. NO white as it looks in this picture. There is a built in china to the left of the decorative only fireplace. I enjoyed the shelf above the mantle with oil lamps for a soft warm glow.
I sincerely hope that these pictures give you more details of our home. As you navigate my blog you will see several more, some are what our home looks like now.
If I can be of assistance,
SisterTipster@gmail.com
216-759-7596








No comments:
Post a Comment