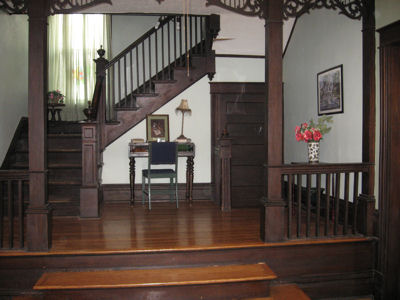Priced at $65,000 it's unbelievable!
I will give you info as we go grouping all the pics together by room or area~Enjoy!
This is the exterior of the home which is around 6 feet up from the street with two sets (one you see, the other to the sidewalk) from the street. House faces North, to the right is West.
You are looking at the front door from the interior door from the foyer. The front porch is enclosed as you have noted in the first pic, and the floor is indoor/outdoor gray carpet. The walls are sheet rock with windows down the side on the left of this picture and windows across the front. There are two exterior doors, the one you are seeing at the top of this picture and the one with the deck in the first picture. On the left, you can see the house's original exterior siding. There are three windows from the living room facing into this enclosed porch.
This is the back yard from the left back corner of the house area. There is an original brick sidewalk you can see just above the date/time stamp on the photo. To the right of the photo is the raised bed. You can see the turned pot we had as part of our landscaping. The swing in waiting for someone to enjoy!
This is the view of the back of the house from the garage. On the left you can see the pear tree. Read on in the blog to see what a wonderful yield it had this year! Yum! You can see better the sidewalk. On the other side of the overgrown (at present) raised flowerbed, there is a brick patio. We put table and chairs for outside pleasures!
When you come inside the back door, this is the back entry where you can either enter the downstairs bath to the right of this view (see the old dryer vent connection?) and behind your view is the kitchen entry. The door to the bath is in character with the rest of the home. There is no door between this space and the kitchen. The light matches the one over the sink in the kitchen AND in the butler's pantry. Originally this was an "L" shaped porch that has been enclosed. The wood work is less ornate than the rest of the home, but it's a wonderful place to hang your hat, coat and put your shoes~a GREAT mud room! Paint/flooring/sheetrock/lighting 2006.
This is the downstairs bath. It has a shower only and the renovations were done in 2006. The two windows have frosted plexiglass for privacy. I used tension rods for swag curtains. The toilette is a highboy, and the right wall was done in 06 as it was originally vinyl siding.
This repeated picture is the view from the entryway from the back entry and back door. It's actually misleading a bit because there is more space from the entry way to this table. This next picture will give you a better idea of the space and when you read on in the blog there is a post with just measurements. I hope this gives you much more details on our home.
I am going to go a head and create another post as I have many more pictures to share~thanks again to our dear friends!
If you want to see our home or have questions, please contact me. Remember we will not owner finance, do any renting to own or any kind of land contracts. This home will need to be either cash or conventional financing.
Thank you,
SistertTipster@gmail.com
216-759-7596









Is this house really for sure???..
ReplyDeleteWell i guess it will be top seller..
I'm also selling my house in Unique Loft space if your interested just visit us.
Thank you for sharing to us.there are many person searching about that now they will find enough resources by your post.I would like to join your blog anyway so please continue sharing with us.
ReplyDeleteChicago Lofts
I visit this first time & it has a very valuable information. & some decent design as well. I would like to appreciate writer's nice effort. Wish u best of luck
ReplyDeleteHome for sale Los Angeles