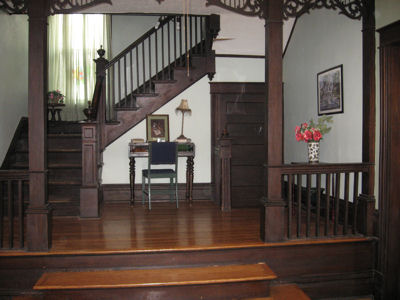To the right at the top of the stairs you can see that there is a railing and rungs that match the stairs with the over look of the staircase. Behind this picture and in the stairwell are two full sized windows with original ornate wooden trim. I put stained glass in these as the reflections were gorgeous! The doorway on the left is the baby blue bedroom which is the only bedroom with carpet. This floor was not redone when the others were in 2006 by my husband. BTW~he sanded and there was around 25 gallons of saw dust removed, so these are in pretty great shape! The finish is satin which is more in line with the period look! Back to that bedroom~it has one window in it and has an acoustic tile ceiling with the original light which matches the one on this landing.
This is a top view of both of the door ways into the baby blue bedroom and masterbedroom. This is an origianl light and we know because of a repair my husband did on the one in the bedroom that they are Edison Light Co lights. They are copper colored and may very well be copper!Here is the light with the light cover down in the baby blue bedroom. You can see the acoustic tile ceiling. To the left would be the window which is the same size of all the windows in our home and to the right is the door way. You can get the room dimensions by reading further on in the blog...
This is the upstairs landing with view just into the masterbedroom. Also I believe the orientation is standing in the doorway from the blue bedroom that has Americana blue wall paper and border. More on that room to come! But now...the master bedroom~~~

This bedroom is painted a soft mint green as is the stairwell and upstairs landing. You can see the third of the ornate fireplaces that are nonfunctioning at present, but are fitted with their original coal workings. The closet you see has been in this home for sometime. It could be original because there is not decorative hardwood in it. To the right in this picture, you can see it, but there is another closet with matching trim. The owner prior to us made this closet and it covers an exterior window that we did not remove. It is behind wallboard and insulation. The room does have three (two facing North and one West) windows that are quite large and the ceiling is 10 ft. There are two air ducts in this bedroom with reporduction decorative covers in the ceiling and a ceiling fan with light fixture. The ceiling is wall papered as are most of our home's ceilings except for two, one being that baby blue bedroom and I will tell you about the other when we get there!
This is the Americana bordered blue wall papered bedroom. You can see the closet that has a bifold door to the left of the fireplace which is decorative only. This picture does no justice to the tiles in this fireplace. They are lavender with yellow and green...Very pretty! There are three windows, same large windows as the rest of our home in this bedroom AND a HUGE walk-in closet that actually was part of an upstairs balcony-porch orignally! There is even a window in this space! Now the floors are not redone, but it is painted nicely with the wall paper having been removed! The hardwood floors in this bedroom are unlike the others in the home. They are darker finished and were not redone in 20006. There is a celing fan with a school house fixture.

This may not be the very best picture of our bathroom, but it's soo way much better than any before!
You can see the claw footed tub which was redone in 2007 with interior sanding and resurfacing and exterior painting. The floor was new luan and vinyl that extends into the smallest bedroom that originality both the bath and bedroom were one bedroom! There is not threshold molding as it's one piece! The wainscotting in the bath is panneling and the the walls above are painted a golden beige. There is a large gold-gilt mirror over the sink. The window in both these rooms are bullseye or rosette depending upon your definition. The bathroom trims are painted, the bedroom ones are not. I don't have a pic of this bedroom, but the painted color of this bathroom extends into this bedroom for a nice neutral touch. I used this room as a guest room with a single bed and a dressing room with my vanity because behind this bedroom is the other portion of the what was originally an upstairs balcony porch now enclosed and a laundryroom/closet. This is a very large space where I not only washed and dried our clothes, but stored many hanging clothes and blankets, luggage and more! There is a hanging bar and shelf that extends the entire length of the laundryroom. I loved this becasue when we bought our home the laundry was in the back entry near the kitchen and back door. You can see the dryer vent still present in the room in the picture! Having laundry upstairs is so convenient and modern! Since the bedrooms are upstairs, this made perfect sense to me!








A perfect home needs a perfect staircase. The harmony makes a perfect backdrop in the interior of the house.
ReplyDeleteQueens replacement windows