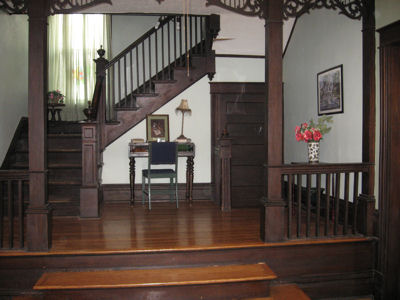It is a yellowish/gold with dark red with green accdent stained glass look with black iron chain and iron work fixture. Over the double white porcelien sinks with disposal there is a matching pendant light (No chain, just pole from ceiling.) as well as in the back foyer and Bulter's pantry.
Very Pretty Indeed!
To the right of the table is a window, and what you see in the picture to the right is the closet area behind the stage (under the stairs) where there is potential for storage as is shown, but houses the new (Oct. 2008) hot water heater (behind my cabinet you can see.)
The flooring is wall to wall newer vinyl (July 2007) installed just two years ago this coming summer! It matches the terracotta chimney present in this room to the left of the cabinet in this picture beside my reproduction stove.
Please understand that this kitchen has been done in a 1900 period look and there are no upper cabinets nor lower cabinets in it.
I used reproduction pie safe cabinets to house coffee/tea, spices, and in the one in the closet behind the stage-under the stairs, dishes/glassware. To the right built in is an all wooden table base stained to match the home's aged wood with dishwasher and pull out island with drawers that is stored underneath. There is a curtain true to the era covering the sink drains and other plumbing. It is a green to complement the colors in our home. This kitchen was almost totally remodeled summer 2007, with the opening between the kitchen on the left in this picture and the dining room or as we used the space~family room was created. We had a kitchen fire, and this part of the wall was taken down to update the layout. The ceiling was totally redone~new sheetrock, paint, lights and ceiling fan! Plumbing was dropped down 21 inches into the 10 foot ceiling prior to remodel and was reinstalled/updated to the orignial 10ft ceiling height. Floors were differing levels and were leveled with luan by professional floor installation. All the walls in the back foyer, back bathroom, Butler's pantry, kitchen and dining room/family room are painted a gray with slight green hue. The reproduction stove, telephone and mirror do not stay.
You can get a personal tour of our home by contacting SisterTipster@gmail.com










