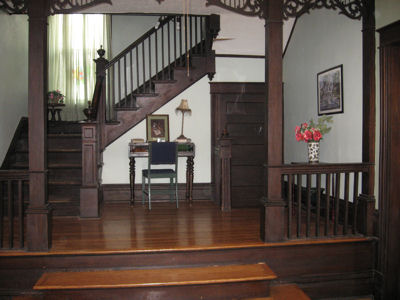Calculate price per square foot and the ease of small town life to see our home is just right for you!
Read http://1909homeforsale.blogspot.com/2009/04/his-and-hers.html to see a complete breakdown of our home's features.
BEST KEPT SECRET around~but I'm spreading the news! FSBO w/4% to buyers agent.
Contact SisterTipster@gmail.com for more info or private showing.
216-759-7596
Showing posts with label reproduction kitchen. Show all posts
Showing posts with label reproduction kitchen. Show all posts
Sunday, June 21, 2009
Tuesday, June 2, 2009
Victorian Home Get The Word Out Contest Win $25
Help me spread the word about our Victorian home that needs a new owner~recently moved and home is ready for a new owner~read all the details on this blog! AND to enter the contest, go to
Thanks to everyone who's looking and those who've entered~
Contest runs June 1-30th
5 Entries per person ;-))
Your choice of Walmart or christianbook.com gift card.
SisterTipster@gmail.com
Detail about our home:
10ft ceilings make each room seem nice and roomy. Windows are big and loads of bright light! This home has historic appeal~lots of potential: private home/event home or other use. 9 car garage with poured concrete flooring make this a dream for a handy-person. I refinished furniture and hubby built furniture as well as other shop activities. It once housed a basketball hoop for the kids, so it could be a play room as well to add to the yard with a nice big climbing tree and fruit trees:apple and pear. Raised flower bed and brick walk way... home and garage make the yard maintenance minimal due to size of structures. Newly poured concrete sidewalk to take you to the front entrance. Front and rear entrances with coat/mudroom capabilities.
Email me to set up your tour:
SisterTipster@gmail.com
Sunday, May 31, 2009
Win $25 Gift Card of Choice For Getting the Word Out!
To thank everyone helping to get the word out about our Victorian home for sale by owner, please head over to http://www.homeschoolblogger.com/SisterTipster/694308/ and grab the widget on the left sidebar and post to your blog~then once a week invite your readers to enter or Get The Word Out about our home!! Leave me a message with links and you will be entered 5 TIMES!
SisterTipster@gmail.com
http://www.homeschoolblogger.com/SisterTipster/694308/
Contest runs June 1-30th
Drawing June 30th and Winner notified July 1st THANKS!!
SisterTipster@gmail.com
http://www.homeschoolblogger.com/SisterTipster/694308/
Contest runs June 1-30th
Drawing June 30th and Winner notified July 1st THANKS!!
Thursday, April 30, 2009
Eat In Kitchen~Yum!
It is a yellowish/gold with dark red with green accdent stained glass look with black iron chain and iron work fixture. Over the double white porcelien sinks with disposal there is a matching pendant light (No chain, just pole from ceiling.) as well as in the back foyer and Bulter's pantry.
Very Pretty Indeed!
To the right of the table is a window, and what you see in the picture to the right is the closet area behind the stage (under the stairs) where there is potential for storage as is shown, but houses the new (Oct. 2008) hot water heater (behind my cabinet you can see.)
The flooring is wall to wall newer vinyl (July 2007) installed just two years ago this coming summer! It matches the terracotta chimney present in this room to the left of the cabinet in this picture beside my reproduction stove.
Please understand that this kitchen has been done in a 1900 period look and there are no upper cabinets nor lower cabinets in it.
I used reproduction pie safe cabinets to house coffee/tea, spices, and in the one in the closet behind the stage-under the stairs, dishes/glassware. To the right built in is an all wooden table base stained to match the home's aged wood with dishwasher and pull out island with drawers that is stored underneath. There is a curtain true to the era covering the sink drains and other plumbing. It is a green to complement the colors in our home. This kitchen was almost totally remodeled summer 2007, with the opening between the kitchen on the left in this picture and the dining room or as we used the space~family room was created. We had a kitchen fire, and this part of the wall was taken down to update the layout. The ceiling was totally redone~new sheetrock, paint, lights and ceiling fan! Plumbing was dropped down 21 inches into the 10 foot ceiling prior to remodel and was reinstalled/updated to the orignial 10ft ceiling height. Floors were differing levels and were leveled with luan by professional floor installation. All the walls in the back foyer, back bathroom, Butler's pantry, kitchen and dining room/family room are painted a gray with slight green hue. The reproduction stove, telephone and mirror do not stay.
You can get a personal tour of our home by contacting SisterTipster@gmail.com
Subscribe to:
Posts (Atom)

