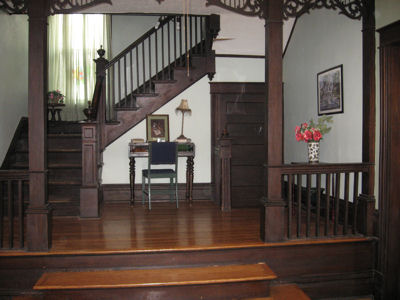
The piano which doesn't come with the home is a large early 20th Century upright huge model. SEE how small it looks in comparison to the wall it's on? It's on the center of the wall which by the way HAS NO WALLPAPER, but is painted a beautiful neutral gray, is now open from the left pocket door pictured beside the lamp to the pretty terracotta colored brick chimney which is inside the kitchen. We opened this wall for a modern flow into the kitchen area from the dining room or den. In this picture, we used the room as a dining room with the piano present and formal table and chairs. Later after we opened the wall adding moldings and trims to continue the look of the original ones. The pocket doors are two huge paneled heavy doors that function with all original hardware and look. Notice the dark wood? None of it has been stripped except the hardwood floors, but it is all as it aged with time. So many times I have watched Antiques Roadshow on PBS to hear appraisers say that "patina adds value to original pieces." Well in my pursuit of old and original, if a piece is not in really bad condition, I will leave it as age and time has left it, enjoying what it is and how it is. If you purchase this home of course this is up to your taste, but I wanted to share why we never stripped or painted the woodwork in our home. Somehow for me it wouldn't have been the way to go, but you may see it another way. Another good reason to enjoy the original finish with just some Murphy's Oil Soap cleaning and Pledge care is that dark wood shows less dirt. Ha! We have children, and if you have kids you can value some extra help where cleaning is involved!
The lamp is sitting on the return air duct for the heating system (new fall 2006) and 98% efficient!
Space GALORE is what our home offers along with many updates. Scroll on to read further about the home and area in which it is located~and shoot me an email or call with questions or to set up a showing~
Showing you JUST How BIG this home is. . .
SisterTipster@gmail.com
216-759-7596




















